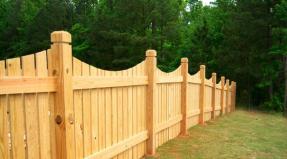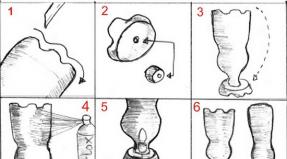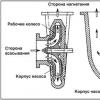What to make a partition between rooms
What to make a partition between rooms? The answer to this question depends on many factors. All material options have their advantages and disadvantages. Therefore, where you install the partition plays an important role: in the house, in the office, in the bath. If you are furnishing an apartment, it is important to take into account the features of the room. Different partitions are needed for the bathroom, bedroom, shower room, balcony. So, the best material for each case is different. So, in order to figure out what to make an interior partition from, you need to inquire about the indicators of each material.
Most often, interior partitions are erected in new buildings in order to divide large internal rooms into several small ones. In such situations, the most important thing is soundproofing. So, not the best option would be to build a thin partition.
What is this article about
Noises
As mentioned earlier, the most important thing is to create good sound insulation. But let's first understand the nature of the noise itself, so that we know what we are going to eliminate. There are only two types of noise - airborne and structural. Airborne - these are the noises that are provoked by fluctuations in the air in the room. Sound insulation from this type of noise depends solely on the structure of the material from which the partition is made. All its tortuosity and irregularities affect the level of sound insulation.
Structural noises are those noises that cause the structure to vibrate and arise only directly from the physical impact on the partition. In the case under consideration, the source of such structural noise is the structures with which our partition is in contact, such as the walls of the house, ceilings, and so on. In some situations, a structure made of perfectly matched materials and built with every nuance in mind creates noise transmitted by the surroundings. This is a visual manifestation of structural noise. In such a situation, fluctuations caused by structural noise will be much higher than similar processes in the main walls of the house. This is due to the fact that the partition is much thinner than the main wall, and the structure of the partition material is porous, which is why it loses in rigidity. So, for good sound insulation, it is important not only to choose the right material, but also to perform a high-quality construction of the junction of the partition to the walls, ceiling, floor and other structures.
There are many types of materials for creating an interior partition, but a few of the most popular stand out among them.
- Plaster;
- Plasterboard sheets;
- Brick;
- Foam concrete.
Other materials are rarely used, so let's take a closer look at these four options.
Brick
Constructions have been built from brick for quite a long time, so this material can be considered traditional and familiar. This time-tested material has continued to be used for quite a long time, so it's safe to say that brick is one of the best options. The thickness of the brick partition is twelve centimeters, which meets soundproofing standards. However, since the time when brick was the best material for creating partitions, the noise background has changed significantly, therefore, the thickness of a half-brick partition, as they were built before, is no longer enough to create high-quality sound insulation in an apartment. Another minus of a brick lies in its weight. There are one thousand eight hundred kilograms of weight per cubic meter of brick. This is much more than any other popular partition wall material. And a lot of weight is an additional load on the floor, which is not good.

The process of installing a brick partition itself has big drawbacks. First, this process requires a certain skill and skill level. So, not every beginner will cope with the installation of a brick structure. Secondly, the installation of a brick partition is a wet process and is accompanied by mortar splashes and a lot of dirt. Another disadvantage is that the brick partition requires mandatory exterior decoration. Most often, a brick partition is treated with a thick layer of plaster so that the surface acquires an even shape. The thickness of the plaster layer varies from one and a half to two and a half centimeters. Naturally, such a layer of plaster will make an already too heavy structure even heavier.
Foam concrete blocks
Foam concrete is a material that has a fairly light weight, especially compared to brick. Of course, depending on the brand, the weight may vary. It varies from three hundred to one thousand two hundred kilograms per cubic meter. The structure of foam concrete blocks has a large number of closed pores. Nowadays, foam concrete blocks are actively used not only in the construction of interior partitions, but also in the construction of entire low-rise buildings. It is because of this that different grades of material have such different densities, because in different construction situations different weights are needed. The less the material weighs, the better the sound insulation it creates from airborne noise. However, foam concrete blocks lose to other materials, since the sound insulation of a foam concrete partition, with a standard thickness of one hundred millimeters, reaches a normal acceptable value only if a ten-millimeter layer of plaster is applied on both sides. So low density is good at blocking out airborne noise, but very bad at blocking structure-borne noise. In addition, the low density of the material does not allow you to fix anything more or less heavy on the partition. Of course, you can hang a picture or a clock, but you will have to forget about shelves and, moreover, additional structures.

Among the advantages of foam concrete blocks, a much larger size can be distinguished compared to brick. The standard size of a foam concrete block for walls is three hundred by six hundred millimeters with a thickness of two hundred millimeters, and for partitions - one hundred. In addition, creating a partition from foam concrete blocks is a much easier process, although even here you will need to apply basic building skills. The thickness of an ordinary foam concrete block is twenty centimeters. This means that such a partition will take up more space in the room. Like a brick partition, foam concrete will have to be plastered before proceeding to a fine finish.
plaster
Gypsum is a material that is made from alabaster and a variety of additives. To create a partition, hollow tongue-and-groove gypsum boards are used. They have a number of advantages. For example, they are very light, but at the same time quite durable. Gypsolite creates excellent sound insulation and holds nails well. This means that on a plaster partition, unlike foam concrete, you can hang shelves or other structures.

Plaster has a very low volumetric weight even compared to foam concrete. Gypsum partitions have an interesting structure, which creates the possibility for quick assembly on alabaster mortar. Such an assembly is absolutely not demanding on professional skills, so even an amateur can install such a partition. The surface of such a partition is even and smooth. This is due to the fact that gypsum is able to perfectly fill absolutely any form. This is an absolute plus, since there is no need to align the partition after it is installed. You can immediately start finishing, having previously applied only the finishing layer of putty.
Plasterboard sheets
Perhaps the most popular material in our time for creating interior partitions is drywall. It is very lightweight and has a fairly good soundproofing performance. This design consists of a metal frame and plasterboard sheets. The frame is made up of metal profiles, on which drywall sheets are attached from above. Also, it is possible to insert a special soundproof material into the frame, which will significantly reduce the passage of sounds through the partition. The thickness of such a partition starts from twelve centimeters and can be increased any number of times, if necessary. Lots of people make double skins. drywall sheets in order to increase the strength of the structure. A very useful property of a plasterboard partition is the ability to mount a sliding door into it, which is completely hidden in the frame. In addition, drywall sheets are very flexible in terms of processing, so you have the opportunity to create a partition of absolutely any shape.

The degree of sound insulation of a plasterboard structure is very dependent on the filler that will clog the frame. There are several types of soundproofing material that are installed in such structures. Among them are expanded polystyrene, mineral wool boards and others. Expanded polystyrene has closed pores, which makes it less soundproof than other materials, but it is easy to install, as it can be worked with without resorting to additional protection. Mineral wool materials are quite good at soundproofing, but some of them are absolutely not suitable for use in residential areas, which makes them not the best option for installation in an apartment. If you choose such material, then carefully check the certificate to make sure it is safe. In addition, when installing any mineral wool material, it is always necessary to resort to personal safety equipment. Be sure to work in gloves, a special suit and a respirator. After the plasterboard construction is built, it is treated with putty, which covers all the seams and cracks, and proceed to the final finish. Another plus of drywall sheets is that they create a flat surface on which absolutely any finish can be applied.

Now that you are familiar with all the features of each of the most common materials, you can choose which one is right for you.



















