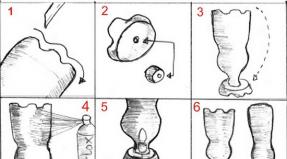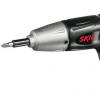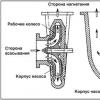Norms and rules for the installation of electrical wiring in the apartment
Electrical wiring in residential premises must comply with the applicable standards of the Russian Federation. Knowing the rules for installing electrical wiring, you will be able to do this work without violating electrical safety requirements, which will secure your life and protect household appliances from breakdown. There are three types of electrical wiring:
- open;
- closed;
- combined.
All three types are subject to general requirements that must be taken into account when developing a wiring diagram.
These requirements relate to the placement of wiring elements: meters, junction boxes, sockets, switches and the placement of electrical wires.
- Junction boxes, switches and sockets, electric meters are placed in places accessible for their maintenance (while all live parts are closed).
- It is advisable to place switches in each room on one side of the door. The height of the placement is 1.5 meters from the level of the finished floor (floor covering). Please note: When opening the door to the room, the switch must remain within reach.
- The sockets are mounted at a height of 0.5 - 0.8 m from the level of the finished floor. Their locations are determined by the planned arrangement of electrical equipment.
- There are requirements for the number of sockets in the apartment: according to fire safety rules, they are set at least one per six square meters. In the kitchen, regardless of its area, at least three of them must be mounted.
- In damp rooms - toilets and bathrooms - it is forbidden to install plugs. But here there is one caveat: for connecting hair dryers and electric shavers, it is allowed to mount sockets in bathrooms, which are powered by double-insulated isolation transformers.
- It is not allowed to install sockets closer than half a meter from grounded heating batteries, gas stoves, steel pipelines and other metal devices.
- It is advisable to install sockets on the interior partition at one point on each side of the partition. In this case, they are connected in parallel through a through hole in the wall.
- All branches and connections of electrical wires in the apartment are made only in branch and junction boxes.
So that in the future during repairs there are no problems with damage to the electrical wiring, the wires should be laid only horizontally and vertically. Moreover, it is necessary to store the plan for laying the network. There are generally accepted norms for placing wires:
- horizontal sections are placed at a distance of 50 - 100 mm from beams and cornices and 150 mm from the ceiling and plinth (in the latter case, a distance of 200 mm is allowed);
- vertically located sections of the electrical network must be separated from the corners of the room and door and window openings by at least 100 mm. In this case, contact of the wire with the metal structures of the building (if any) is not allowed;
- if heating or hot water pipes are located next to the wiring, it must be protected with asbestos gaskets. Another acceptable option is the use of a wire with a thermal protective coating;
- if the wire is placed parallel to a gas pipe (or a pipeline with any other combustible substance), the distance between them must be at least 0.4 meters;
- it is forbidden to lay electric wires in bunches in the apartment. It is also unacceptable to place them with a gap of less than 3 mm.
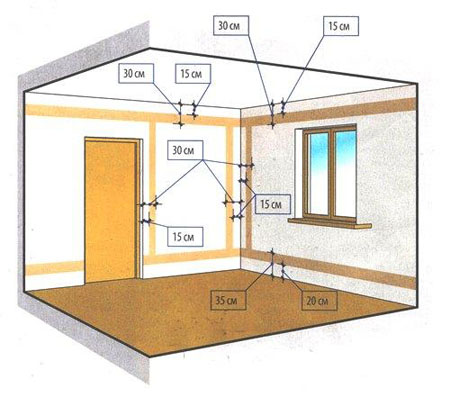
Correct wiring diagram in the house
The conductors of the grounding and grounding wires are connected by welding. The electrical appliances to be protected are connected to the protective conductors by means of bolted connections.
A separate conductor is laid from the apartment meter to neutralize stationary electric stoves. Its cross-section must be equal to the cross-section of the phase wire. This conductor is connected in front of the electric meter to the protective conductor of the power supply network. Grounding and neutralizing conductors must not have switches or fuses. This rule must be observed, otherwise at the moment the protection is triggered, all household appliances will be in the zone of influence of the dangerous potential of the network.
All of the above requirements are related to the field of electrical safety.
Installation requirements depending on the type of gasket
Correct installation presupposes not only compliance with general rules: special requirements have been developed for each type of electrical installation in an apartment.
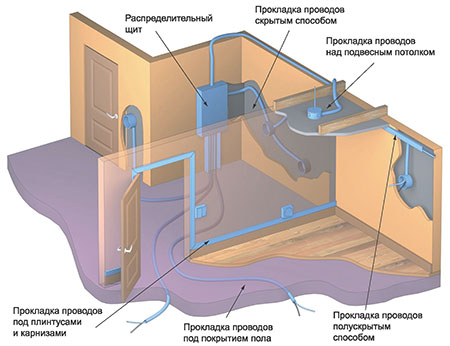
Types of electrical wiring
Open gasket
The easiest way is to open the strip. It looks, of course, not very nice, but it is not necessary to cut the walls under the wires. It is difficult to imagine such a method in an apartment, but in the back rooms of country houses such a picture is not uncommon. But even for such a primitive way of laying, there are requirements:
- To perform electrical wiring in an open way, flat wires APRV, APR or APPV are used. If the walls of the room are flammable (for example, made of wood), asbestos sheets with a thickness of at least 3 mm are laid between the wires and the base. The distance from the wire to the edge of the sheet is over 5 mm. The asbestos gasket is fixed to the wall with nails with a pitch of 200 to 250 mm in a checkerboard pattern. For several groups of wires, it is allowed to use one common asbestos laying (the distance between adjacent wires should be 5 mm or more).
- The wire is attached to the wall with a tin strip through a cardboard gasket. Moreover, for this purpose, a special cardboard electrical insulator is used. The width and length of the spacer must exceed the same dimensions of the tin clip by several millimeters. The wire must be wrapped around the fastener tightly enough.
- Inside the junction box, the insulated wire ends must not be allowed to touch.
- Before entering the box, the wires are attached to the wall. The distance from the box body to the fastening element is 50 mm.
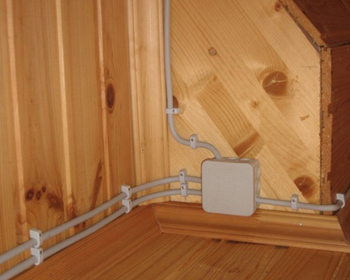
- Sockets and switches for open wiring are mounted on special sockets: plastic or wooden. Their diameter exceeds the same size of the rosettes by 8 - 10 millimeters.
Closed type
The safest way to lay the internal electrical network is closed. In this case, the wires are inside a non-combustible material. They are unattainable for accidental mechanical damage, do not oxidize and do not threaten the apartment with fire.
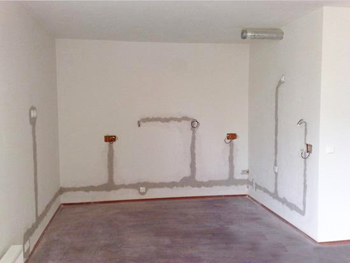
Concealed wiring in the apartment
- If the walls of the house are built of wood, then the closed wiring, like the open one, is carried out on asbestos sheets. These requirements do not apply if the house is built of brick or reinforced concrete.
- Crossing of flat wires is not allowed. If this is unavoidable, the intersection should be reinforced with insulating tape (3-4 layers per wire).
- In the grooves, the wires are fixed with alabaster. Special plastic clips are often used. When the wiring is closed, it is not permissible to use nails as fasteners.
- Branches and connections of wires are carried out by welding, crimping or soldering. These operations can be performed using special clamps in the space of the branch boxes.
- If the walls in the apartment are sheathed with plasterboard, the electrical wiring is perfectly placed under its layer and does not require grooving in the base. Several holes of rather large diameter are drilled in drywall sheets - from 30 to 40 mm in the direction of the wiring route. A wire loop can be pushed through these holes, with the help of which the wires are pulled in the desired direction. However, this is only relevant when the wiring is replaced in an already finished room. If the drywall has not yet been installed, it is easier to first carry out the electrical wiring, and then sheathe the walls.
Combined method
The laying of electrical wires of the internal network in an apartment can also be carried out in a combined way using cable channels. This method is a cross between open and closed types of wiring. The cable duct can be made of flame retardant plastic, aluminum alloy or galvanized steel. It is easy to install, but in this case there are some requirements, breaking which, you can condemn yourself to endless alterations:
- The first step is to choose the right type of box. There are several options for the execution of cable channels on sale. These are wall models, floor skirting boards, ceiling-type modifications, etc. The most common (and most practical) option is a wall-mounted cable duct made of plastic.
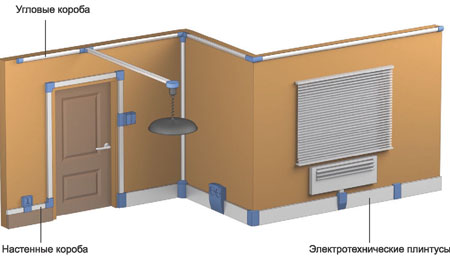
Rules for placing cable channels
- The size of the cable channel should provide free placement of the required set of wires.
- If it is supposed to place power and low-current wires in one cable channel, it is better to choose a sectional structure. Keep in mind that the lines must not curl or cross each other. Otherwise, there will be interference in the signal transmission in the low-current line.
- Since the combined laying scheme is located in the visibility zone, the requirements for the horizontal and vertical alignment of the route do not apply to it. You can also run the cable duct diagonally. Nevertheless, most users prefer to mark the route of the power grid in their apartment according to the law of closed laying.
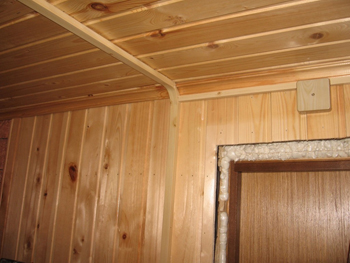
Cable ducts in clapboard room
- Inexperienced home craftsmen are advised to purchase boxes with a margin of 10 to 15% of the required total network length. Do not rush to immediately cut the materials into pieces of the required length: very often the scheme developed on paper actually requires some adjustment.
- Do not take the direction of the corners or contours of the openings in the apartment as a base: it is necessary to control the horizontal and vertical position of the cable channel using a plumb line (construction) or a level.
In contact with


