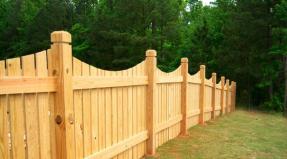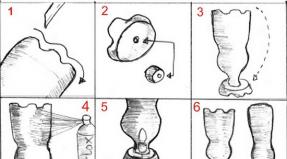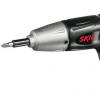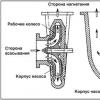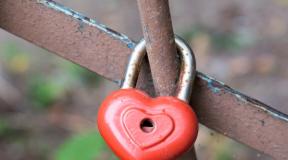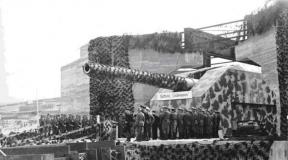Do-it-yourself electrical wiring in the apartment
Electricity is the most necessary blessing of civilization. You can live without water, gas, but almost nothing can replace electricity. It is everywhere, in any room, at any time of the day. Therefore, it is very important to have not only electrified housing, but also a well-thought-out wiring so that the load from the included devices is correctly distributed and does not allow the wires to burn. You can do the electrical wiring yourself. Of course, this is not easy for electricians, but this article will tell and show what and how to do to install a reliable power supply in your home.
Stages of work
First of all, we will determine the stages of work on laying electrical wiring.
- Drawing up a power supply scheme for the premises.
- Development of a wiring plan, its approval and registration with higher authorities.
- Repair facility.
- Wiring.
- Connecting electrical devices, switches, sockets, etc.
markup
Before you start wiring electricians in an apartment with your own hands, you need to mark up energy carriers throughout the apartment. The first markup rule is that the main electrical wiring nodes are easily accessible, therefore, we place doses, sockets, toggle switches, switches, a switchboard and the meter itself no further than the level of an outstretched arm. And the second basic rule, we close all the bare places with plastic boxes. The figure shows an example of a room-by-room layout of an apartment.
Let us consider in detail which energy carriers are best placed. The picture shows the optimal allowable dimensions for wiring: lower, from the floor, from the ceiling and side (we also recommend reading,).
- Sockets. The height from the floor should be 30-80 cm. One socket per 6 square meters. meters, and in the kitchen outlets should be placed, as a rule, more. Sockets in the bathroom should always be closed, or placed in places with low humidity and without access to water. It is strictly forbidden to install sockets near (at least 50 cm) gas boilers, radiators, etc.
- . There are no specific standards and installation rules for switches. They are placed at a convenient height on the side of the entrance.
- Doses. Small boxes where wire connections are hidden. They do not need to be hidden under the wallpaper and covered with putty.
- Distribution board. It should be installed at the level of your height no more than 170 from the floor.
- Counter. The recommended height is 80-170 cm from the floor to the clamping box. Electrical meters are most often installed in easily accessible places. But often the counters are taken out of the apartment.
For a more understandable layout scheme, consider 3 and single-phase apartment wiring in the picture.
Wiring
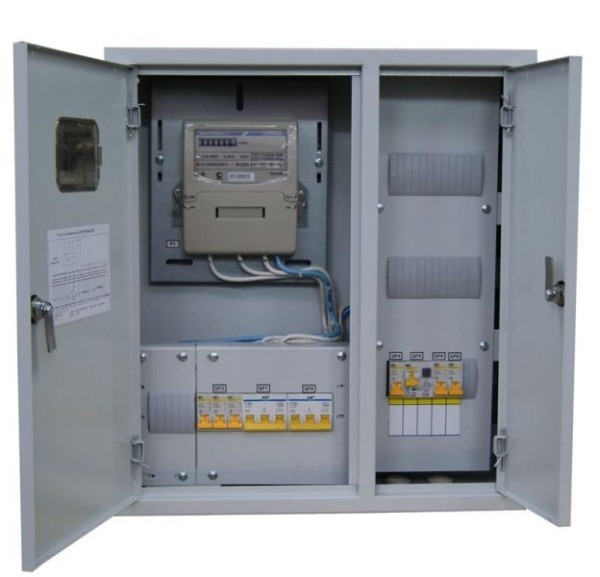
In our article, we presented the most common way of wiring electricians in apartments. This method is not particularly complicated, it is available not only to electricians, but also to ordinary amateurs who have shown a desire to repair their apartment.

