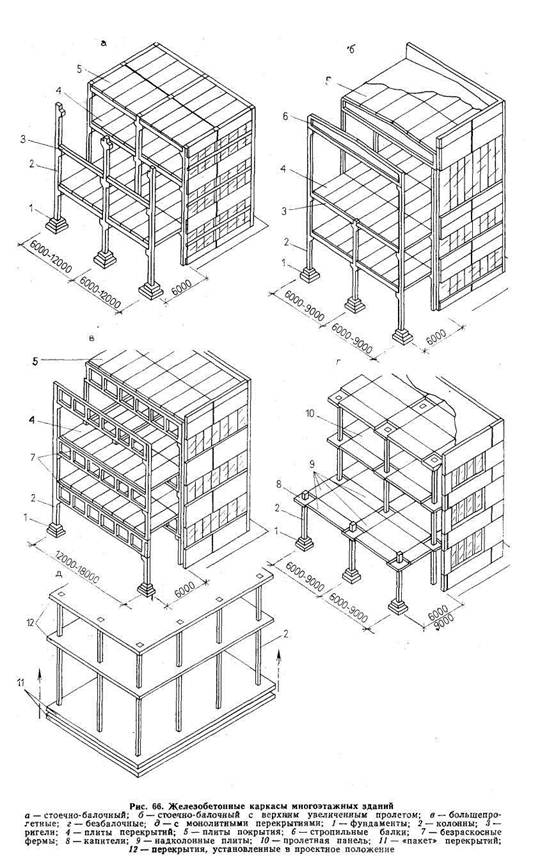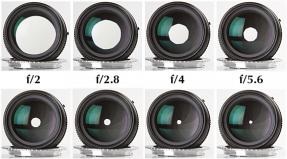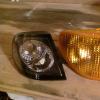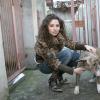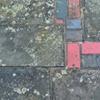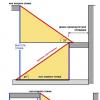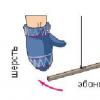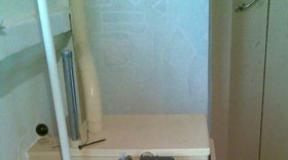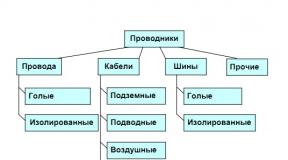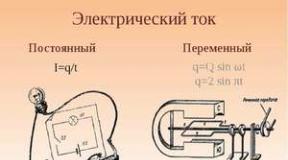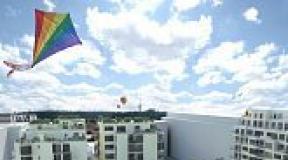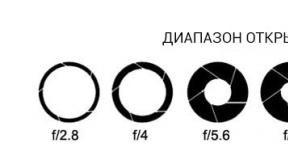Monolithic reinforced concrete frame home construction. Reinforced concrete frame of multi-storey buildings
The Lars-Snab company suggests to buy reinforced concrete reinforcing frameworks for the base, walls, columns and other reinforced concrete designs at the attractive price from the producer. We focus on the individual wishes of customers, so you can order structures based on the planned construction for the foundation, piles, load-bearing walls, etc. We will quickly produce the required number of fittings and deliver it to the address you specified, after discussing the cost of goods and delivery time.
Price of reinforcing cages
You can calculate the cost of reinforced concrete reinforcing cages after familiarizing yourself with the drawings of the customer and agreeing on the necessary terms and volumes of production. In this case, the diameter of the reinforcement and the complexity of its manufacture will affect the price.
On average, the buyer’s expenses are calculated in the range of 10-14 thousand rubles per 1 ton of processed raw materials, which goes to the manufacture of frames. In some cases, it is possible to produce from the customer’s raw materials, which will reduce the cost of production, which will be calculated directly for production work.
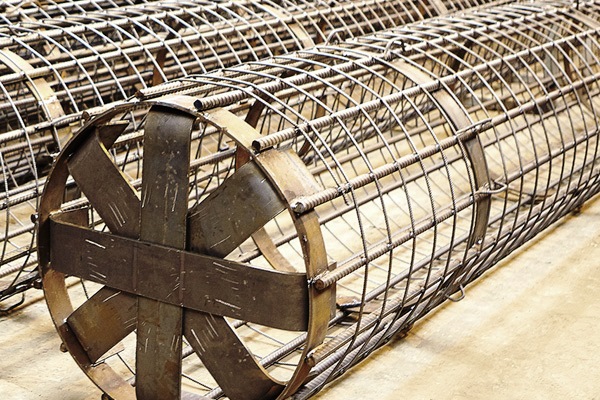
Types of reinforced concrete frames
We are ready to make reinforced concrete structures for various purposes. It can be:
When ordering, you will need to clarify:
- The necessary strength.
- Planned loads.
- Required waterproofing properties.
- The shape and cross section of the columns.
- Rigidity of crossbars.
Reinforced concrete frames can be prefabricated, precast-monolithic and monolithic. All details on the order are specified before execution of the contract for the manufacture and delivery of fittings.
The advantages of buying reinforcing cages from the manufacturer LLC "LARS-SNAB"
Turning to us for the manufacture of reinforcing cages, you can provide your drawing, which will speed up the production and preliminary calculation of costs. Our experts are also ready to help you navigate with the required number of fittings for your designs. In addition to our customers, we guarantee:
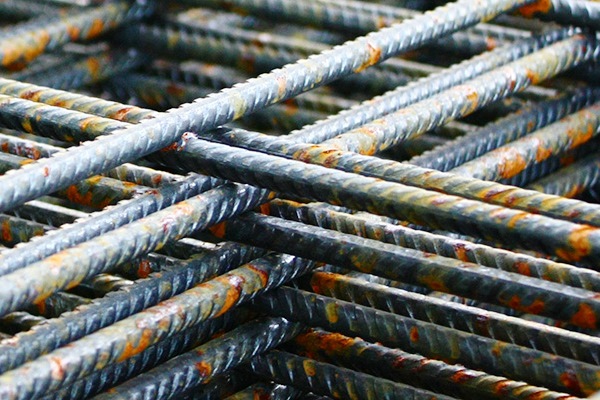
- Individual approach. We work according to the drawings provided by the customer, which makes it possible to produce fittings that can be quickly assembled at your facility. You do not have to spend time fitting items during construction. After all, we will manufacture everything in accordance with the measurements provided.
- Prompt execution of the order. Standard fittings are available in stock, and we are ready to immediately ship them to the buyer. When drawing up an individual order, we will preliminarily discuss the terms for which we can produce the required number of fittings for structures. We have modern high-tech production, which allows us to reduce production time to a minimum.
- Fast shipment and delivery. With us you can make an order with self-delivery within the agreed time, and you can also coordinate the possibility of delivering reinforced concrete frames to a construction site.
- Reasonable prices in Moscow. We are a manufacturer directly, so we offer you prices without retail margins. In addition, we use raw materials from trusted suppliers that do not overcharge. You can provide your own raw materials, which will reduce costs.
We are located 10 minutes from the MKAD, which facilitates transport links. You can come to the main office of the company to discuss all the nuances of the order.
Cooperating with us is profitable, reliable and simple. It is enough to call back to arrange a meeting during which a contract for the production of reinforced concrete frames will be concluded.
The frame of a one-story industrial building consists of foundations, foundation beams, columns, bearing covering elements, crane beams and ties ( fig. 70).
Fig. 70. The main elements of a one-story industrial building: 1 - columnar foundations; 2 - foundation beams; 3 - columns; 4 - crane beams; 5 farms; 6 - coating plates; 7 - a lamp; 8 - windows; 9 - walls; 10 - communication.
Frames are made mainly of precast concrete elements. Monolithic reinforced concrete is used if there is an appropriate technological justification. In buildings with large spans and heights with a lifting capacity of bridge cranes of 50 tons or more, as well as in special conditions of construction and operation, steel frames are allowed. In some cases, mixed frames are used.
When choosing materials, it is necessary to take into account the dimensions of the spans and step of the columns, the height of the building, the size and nature of the loads acting on the frame, the presence of aggressive factors, the requirements for fire resistance, durability and feasibility studies.
The frame of an industrial building is subjected to a complex set of force and non-force influences. Power effects arise from constant and temporary loads (dead weight of structures, snow, wind, people, production equipment, hoisting devices, etc.). In this regard, the frame elements must meet the requirements of strength and stability.
Non-force effects are formed from the influence of the external and internal environment in the form of positive and negative temperatures, steam, chemicals contained in the air, the effects of mineral oils, acids, etc.
When building an industrial building, the largest consumption of materials falls on the load-bearing elements of the building that make up its frame. Therefore, reducing the consumption of these materials ensures the effectiveness of construction. It can be achieved by a more complete use of the physicomechanical properties of materials, mainly concrete and reinforced concrete, since these materials are the main ones in the manufacture of frame structures. Savings can be achieved by improving the constructive form of elements. So, for example, a replacement reinforced concrete columns Rectangular cross-section for double-branch reduces the consumption of reinforced concrete by 22 .-. 26%, the use of spatial coatings instead of flat ones reduces the consumption of concrete by 26% and steel to 34%. Great savings come from the use of high strength materials. Thus, increasing the classes of concrete from VZO to B50 ... B60 can reduce its consumption in beams and trusses by 8 ... 10%, and the use of high-strength reinforcement provides steel savings of up to 36%.
A typical solution in the design of precast reinforced concrete precast frame is the use of transverse frames from precast reinforced concrete columns and supporting coating elements (beams or trusses) and longitudinal elements in the form of foundation, crane and strapping beams, coating plates and ties. The connection of the supporting elements of the coating with the columns in this case is taken as a hinge. This allows for the independent typing of beams, trusses and columns, since with a swivel joint, the load applied to one of the elements does not cause bending moment in the other. Achieved a high degree of universality of the frame elements, the possibility of their use for various solutions and types of load-bearing coating elements. In addition, the articulation of columns, beams and trusses is structurally much simpler than rigid, which makes the manufacture and installation of structures easier.
All elements of prefabricated reinforced concrete frames are unified and, when designing, they are selected according to special catalogs.
In large-length frames, temperature seams are arranged that divide the frame into separate sections, called temperature blocks. Each temperature unit must have a length of not more than 72 m, a width of not more than 144 m and have an independent
spatial rigidity.
Multi-storey industrial buildings design, as a rule, frame with hinged wall panels. Typical structures for such buildings are designed with girder and non-girder ceilings.
With girder ceilings (Fig. 1), the grid of columns is taken 6x6 or 9x6 m. The heights of the floors are 3.6; 4.8; 6 and 7.2 m. If necessary, the upper floor is provided for with a span of 18 m (Fig. 1b), it is possible to arrange bridge cranes with a lifting capacity of 10 tons or suspended transport. With the installation of bridge cranes, the height of the upper floor is assumed to be 10.8 m, and with suspended transport - 7.2 m. The main load-bearing structures in such buildings are (Fig. 2): columns with consoles (Table 1), rigidly sealed at the bottom in the foundation shoes of the glass type, crossbars of the floors (Table 2) and coatings, multi-hollow or ribbed plates (Table 3), wall mounted panels.
![]()
Figure 1. Cross section of multi-storey industrial buildings with beam ceilings: a - without bridge cranes; b - with overhead cranes on the top floor
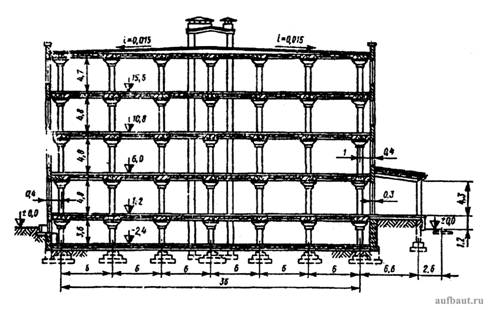 In buildings with bezel-less ceilings (Fig. 3), the reinforced concrete slab is supported by columns having, as a rule, capitals, which reduce the working span of the slab and distribute the support reaction to a significant slab surface. Such ceilings are suitable in buildings with large evenly distributed loads and a square grid of columns (for example, 6x6 m). With a temporary load on the floor of 10 kN / m 2 or more, bevel-free floors are more economical than beam. Their advantage also lies in the fact that due to the lower structural height, the height of the building and the consumption of wall materials are reduced. Bezel-less floors are used in buildings of refrigerators, meat processing plants, warehouses, etc. Prefabricated bezel-less floors consist of capitals resting on the perimeter of the middle hole on the protrusions of the columns, popliteal panels laid in both directions on the capitals of the columns and the span panel resting along the contour of the trimmed patellar panels (fig. 4).
In buildings with bezel-less ceilings (Fig. 3), the reinforced concrete slab is supported by columns having, as a rule, capitals, which reduce the working span of the slab and distribute the support reaction to a significant slab surface. Such ceilings are suitable in buildings with large evenly distributed loads and a square grid of columns (for example, 6x6 m). With a temporary load on the floor of 10 kN / m 2 or more, bevel-free floors are more economical than beam. Their advantage also lies in the fact that due to the lower structural height, the height of the building and the consumption of wall materials are reduced. Bezel-less floors are used in buildings of refrigerators, meat processing plants, warehouses, etc. Prefabricated bezel-less floors consist of capitals resting on the perimeter of the middle hole on the protrusions of the columns, popliteal panels laid in both directions on the capitals of the columns and the span panel resting along the contour of the trimmed patellar panels (fig. 4).
Figure 3. Multi-storey frame building with beamed ceilings
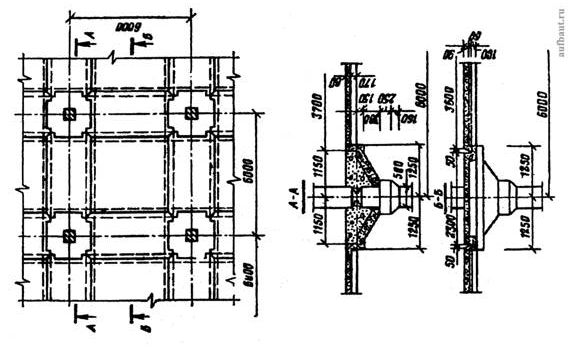
Figure 4. A fragment of a prefabricated bezel-less floor with ribbed panels
The building has a grid of columns 6x6 m and a floor height of 4.8 or 6 m.
If according to the functional and technological requirements the industrial building should have larger spans, then they accept a grid of columns 12x6; 18x6; 18x12; 24x6 m. In these cases, the building is usually designed with additional inter-farm floors (Fig. 5), in which equipment, communications, household, warehouse and other premises are located. The crossbars of the building are diving farms or arches, rigidly connected to the columns. Ribbed slabs (overlapping of the main floors) are laid in the upper girder belt, and hollow ones (overlapping of the auxiliary floors) in the lower girdle.
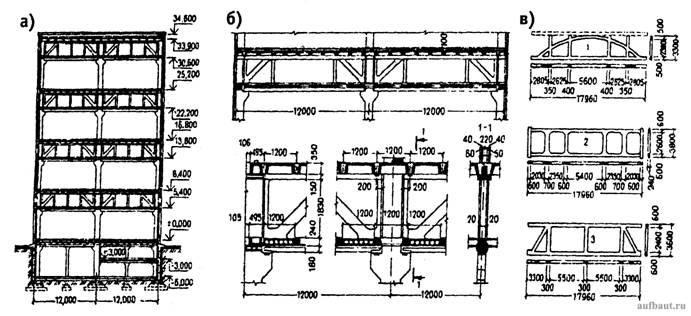
Figure 5. Designs of the plant with inter-truss floors: a - the diameter of the building; b - fragment and details of the overlap; c - types of reinforced concrete girder trusses (1 - arch with a puff, 2 - dowel-free truss, 3 - the same, with struts in extreme spans)
Frame-panel buildings are designed with a full or incomplete frame. With a full frame, the floor panels rest in the corners on the columns. Columns and edges of the floors form the spatial framework of the building. The panels of the walls and internal partitions are self-supporting and are attached to the racks of the frames. With an incomplete (internal) frame, there are no extreme columns, and the outer wall panels are load-bearing. The floor panels are supported by supporting external walls and internal columns of the frame.
The frame is the supporting structure of the building.
A frame is a supporting structure of a building, consisting of vertical structures (columns), horizontal structures (crossbars) and connections. The frame perceives all vertical and horizontal loads acting on the building, and transfers them to the foundation (performs only the bearing function).
Basically, the frame is used in the design of industrial and public buildings, but can also be used in residential buildings.
When designing frame buildings, the columns are located at certain distances from each other, multiple of the building module:
-span (L) Is the distance between the longitudinal rows of columns in the direction of the horizontal supporting frame structures (crossbars);
-step (B) Is the distance between the transverse rows of columns.
In cell-type buildings, the pitch and span slightly differ from each other — a grid of columns;
LB \u003d 6x6 m or 6x9 m.
In span-type buildings, the span size prevails over the step size of the columns;
L \u003d 12, 18, 24, 30, 36, 48, 60 m or more; IN \u003d 6, 12 m.
Frames are classified according to the following criteria:
1) by design:
a) frame diagramit is used in the design of buildings with a small number of storeys. Wherein all vertical and horizontal loads acting on the building are perceived by transverse and longitudinal frames, which are formed by rigid joints of columns and crossbars.
b) communication circuit allows the use of columns and crossbars of a smaller section, compared with the frame scheme. The joints between them are hinged, not rigid. In this case, vertical loads are perceived by the columns of the frame, and horizontal - by the system of longitudinal and transverse connections established between the columns.
in) frame circuit combines frames and stiffness diaphragms. Horizontal and vertical loads are perceived by both frames and diaphragms, and the distribution of forces between them occurs depending on the ratio of stiffnesses.
2) according to the arrangement of columns:
a) buildings with full framewhen the columns are installed over the entire area of \u200b\u200bthe building. At the same time, the columns absorb all the loads from the coating, ceilings and curtain walls.
b) buildings with incomplete framewhen the columns are installed only inside the building, and along the perimeter, load-bearing walls are made on independent foundations.
3) by number of storeys:
a) one-story frames;
b) multi-story frames;
4) by the number of spans:
a) single span frame It is used in the design of one-story public or industrial buildings with large internal volumes (cinemas, sports facilities, industrial workshops, etc.).
b) multi-span frame It is used, as a rule, in the design of multi-story residential, public and industrial buildings.
5) by material:
a) reinforced concrete frame used in the design of single-story and multi-story civil and industrial buildings. According to the method of construction, reinforced concrete frames are divided into three types:
- prefabricated;
–Monolithic;
- prefabricated monolithic.
Precast Concrete Frame It is mainly used for the construction of public and industrial buildings. In fig. 3.26 and 3.27 show typical reinforced concrete columns and girders used in a precast frame.
Monolithic reinforced concrete frame more time-consuming to manufacture, but it allows you to perform a variety of architectural forms that are not possible with a precast frame. Therefore, this type of frame is used in the design of residential and public buildings.
3.26. Reinforced concrete columns of the frame:
a- one-story columns with conventional consoles;
b - one-story columns with hidden consoles;
in - two-story columns with conventional consoles;
g- two-story columns with hidden consoles;
d - two-branch columns of one-story industrial buildings with bridge cranes

3.27. Reinforced concrete frame crossbars:
a - ordinary crossbar of T-section;
b - front crossbar of "G" -shaped section
Precast Monolithic Reinforced Concrete Frame It is mainly used in the reconstruction of buildings or when building extensions to existing buildings. In this case, cast concrete is used when monolithing the joints of prefabricated elements, when concreting weakened columns or crossbars, or when performing monolithic floors in buildings with prefabricated columns.
b) metal frames They are mainly used in the design of one-story industrial buildings and are divided into two types:
- steel frames:
- frames made of aluminum alloys.
Steel framehas many advantages. Compared with a reinforced concrete frame, it is characterized by a significantly lower mass with equal bearing capacity, high adaptability, and ease of reinforcement of structures. The steel frame is used in the design of industrial buildings of high height (more than 18 m), with heavy-duty bridge cranes (more than 50 tons), as well as in unheated buildings.
In fig. 3.28 shows the main types of columns of the steel frame.
Aluminum Alloy Frame it has a mass 3 times less than steel with the same strength, is easily molded and processed. Aluminum alloys are used to a limited extent due to the high coefficient of thermal expansion, deterioration of mechanical properties with increasing temperature and high cost.
in) wood frame used in the design of single-story civil and industrial buildings. In this case, the structural elements of the frame are made of laminated wood, beams, boards or logs. The advantages of a wooden frame include light weight, low thermal conductivity and thermal expansion, resistance in aggressive chemical environments, ease of manufacture and processing. Disadvantages - low resistance to fire and humidity.
In fig. 3.29 shows the construction of wooden frames used in the construction of one-story industrial buildings.
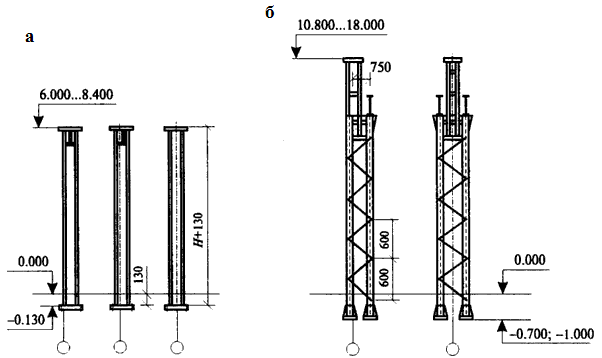
Fig. 3.28. Steel columns of industrial buildings with bridge cranes:
a - single-branch;
b - two-branch
d) mixed frameused in the design of industrial buildings. In this case, the columns are made of reinforced concrete, because this material works well in compression, and the coating is made of steel or wooden trusses or beams (they work well in bending).
Connections in frame buildings can be of two types: stiffness diaphragms in the form of reinforced concrete panels of continuous section and metal lattice bonds.
Rigidity diaphragms are used in civil and industrial buildings with reinforced concrete frame, and metal bonds - mainly in industrial buildings with reinforced concrete, metal or wooden frame.
Vertical stiffness diaphragms are designed to the entire height of the building, starting from the edge of the foundation. They are reinforced concrete walls that are installed between the columns and connected to them by welding embedded parts. Joint work of stiffness diaphragms and columns is ensured by monolithic horizontal and vertical joints between them with high-strength concrete. Vertical stiffness diaphragms are designed inside the building in the longitudinal and transverse directions with a pitch of 24 ¸ 36 m.
Horizontal diaphragm stiffness formed by welding and monolithing the joints between the floor slabs of buildings. Thanks to this, a single disk of overlap is formed, which perceives horizontal loads in the building and transfers them to the columns. Horizontal stiffness diaphragms are designed to provide overall frame stiffness and are installed across several floors of the building.
The choice of frame material is made as a result of a comprehensive analysis of all positive and negative qualities, which should provide strength, reliability, durability and manufacturability of the building.
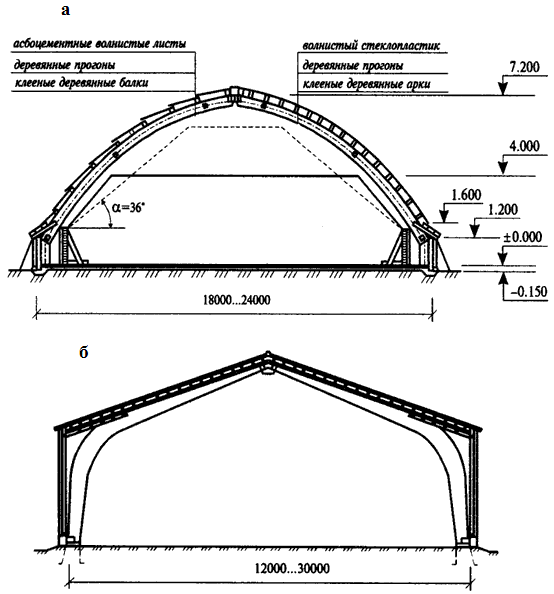
Fig. 3.29. Frameworks from glued wood: a - lancet arch; b - a frame consisting of two half-frames.
MAIN CONSTRUCTION NODES
MIXED FRAMES.
A frame in which the compressed and flexible elements are made of various materials is called mixed.For one-story industrial buildings, the following types of frames are advisable: reinforced concrete columns, crane beams, steel supporting structures; reinforced concrete columns, supporting elements of the coating wooden; metal columns, wooden coating structures.
Due to the rational operation of the frame elements: reinforced concrete (for compression), metal and wood (for bending), the material consumption of the building is reduced. Reducing the mass of the coating reduces the size of the cross-section of the columns and the bottom of the foundations. In areas with a production base for the production of reinforced concrete, steel and glued wooden structures, the use of mixed frames is most effective.
The most common frames with bearing elements of the coating of metal. Typical nodes of such frames are:
support of steel crane beams on reinforced concrete
bosoms (Fig. 63, a); carried out through the supporting end ribs. Beams are fixed to the column with bolts and strips, and between themselves. They are connected with bolts passing through the supporting ribs;
installation of metal trusses on reinforced concrete columns through the base plate (Fig. 63.6). Installed structures are fixed with anchor bolts embedded in the column head.
In mixed frames, the supporting elements of the coating (Fig. 64) can be beams, trusses and arches made of glued wood. With equal loads and spans, the mass of such structures is almost 5 times less than that of reinforced concrete.
Individual nodes of glued wooden structures are shown in Fig. 64 d e.
High-rise industrial buildings are erected, as a rule, by frame. The frame of a multi-storey industrial building is a system of spatial frames that perceive all kinds of vertical and horizontal loads.
In modern industrial construction, the frames are prefabricated reinforced concrete, and when erecting buildings in the southern and seismic regions, the frames can be from monolithic or precast-monolithic reinforced concrete. For buildings that are being built in hard-to-reach areas or with significant floor loads, steel frames are allowed.
According to the design features, reinforced concrete frames are divided into:
rack and beam(Fig. 66, a) - the most common in industrial construction with nets of columns 6X6, 9X6, 12X6 m, assembled from unified prefabricated elements;
rack-and-beam with increased spanat the top (Fig. 66.6), erected from standardized prefabricated elements and using beams or trusses in the coating;
large spans(Fig. 66, c) with nets of columns 12x6, 18X6 m, mounted from unified prefabricated elements and using draping trusses forming inter-truss floors;
bevelless(Fig. 66, d) with grids of columns 6X6, 9X6, 9X9 m, assembled from unified prefabricated elements that form a smooth surface of the ceilings of floors;
with monolithic ceilings(Fig. 66,<9), поднимаемыми при помощи гидроподъемников (на оголовках колонн).
The compartments of multistory frames of industrial buildings 60 m long form a temperature block.The spatial rigidity and stability of the building compartments is ensured by the rigid connection of the frame elements in the nodes and the installation of vertical steel ties between the columns in the middle of the temperature block.
The unified standard designs of prefabricated multi-storey carcasses are manufactured in the factory according to the nomenclature and catalogs of industrial products.
